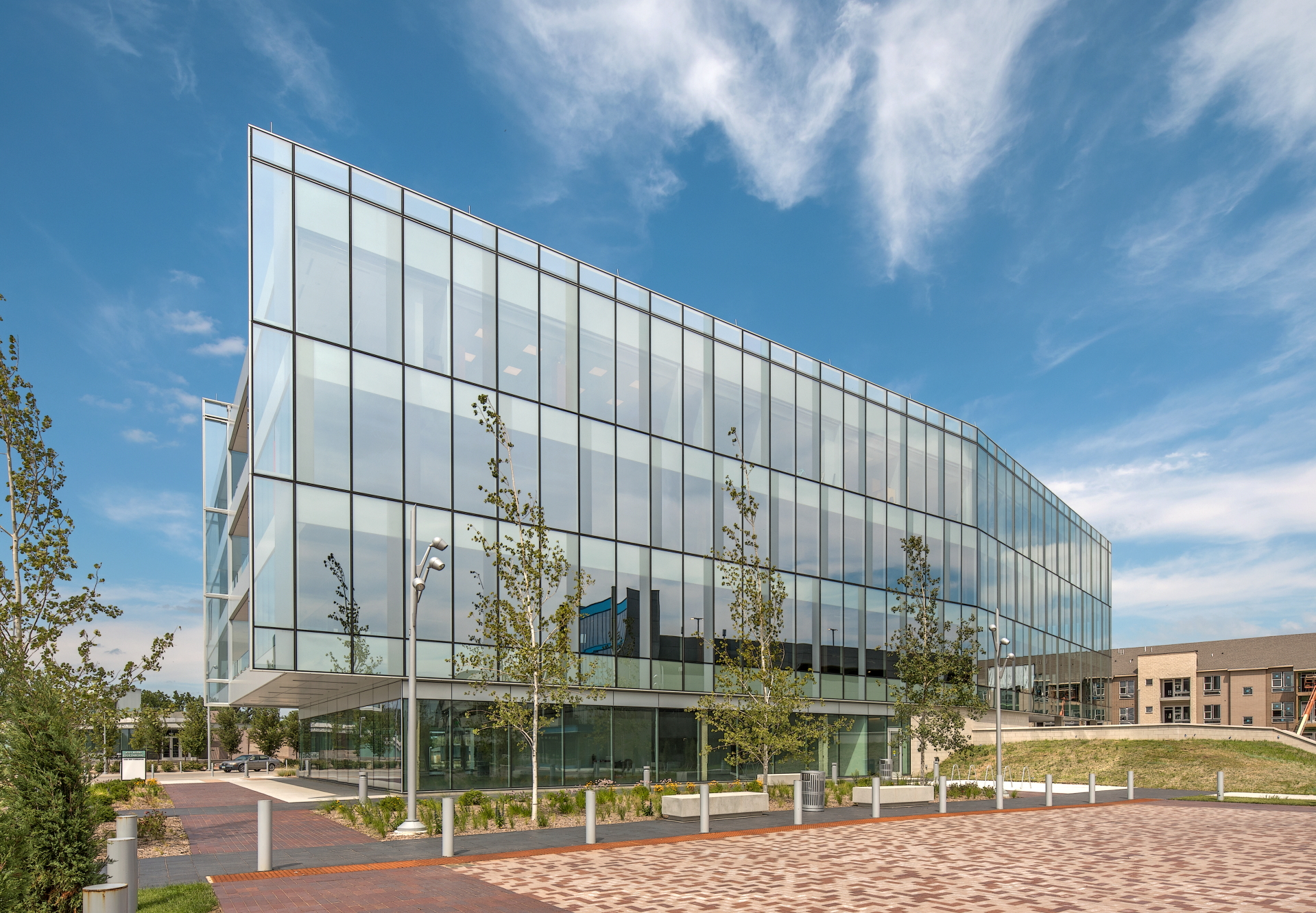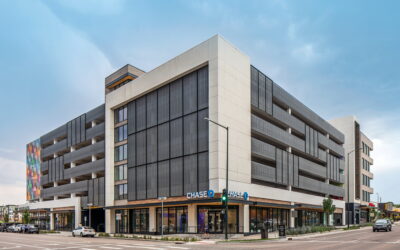Client
Noddle Development Company
Owners Representative
Kiewit
Year Completed
2018
Contract Amount
$13.8 million
Delivery Method
CMAR

Strategically located on the riverfront, this Class A, four-story, 71,000 SF River’s Edge One building features a pedestrian-oriented, mixed-use design. The master plan endeavors to create a newfound sense of place and community in a location that overlooks the Missouri River.
This redevelopment of a blighted area was master-planned by Noddle Development Company and Iowa West Foundation. Building One has a unique fly-by curtainwall component where the curtainwall extends past perpendicular corners of the building without any further support from below.
The parking garage consists of a new, five-story, 243,700 SF, 747 stall, precast parking structure.
