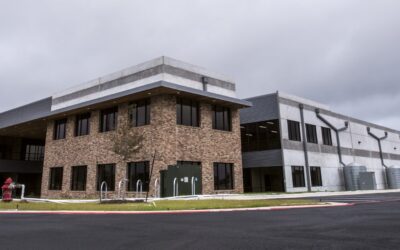Client
John Madden Company
Owners Representative
Kiewit
Year Completed
2008
Contract Amount
$60.3 million
Delivery Method
CMAR

Findlay was selected to provide CM/GC, design/assist services for this $60 million, 422,000 SF, Class A, 15-story office tower, including a museum, café and parking garage. Signature elements of the project include precast and stone cladding with extensive interior stone finishes, a main lobby that is in excess of 40 feet tall, and a lobby atrium that features three pieces of permanent art – a chandelier, a painting and the lobby floor itself. The parking structure consisted of the addition of 165 parking stalls to the existing 1,524 stalls. The addition is precast structured parking sandwiched between ten levels of offices above, and an art gallery and restaurant below. The Maddens’ personal art collection is displayed in the 11,000 SF gallery, along with various visiting exhibits.
This project utilized a fast-track, design-assist delivery system that accommodated completing the first construction documents in less than six months from the initial project meeting.

